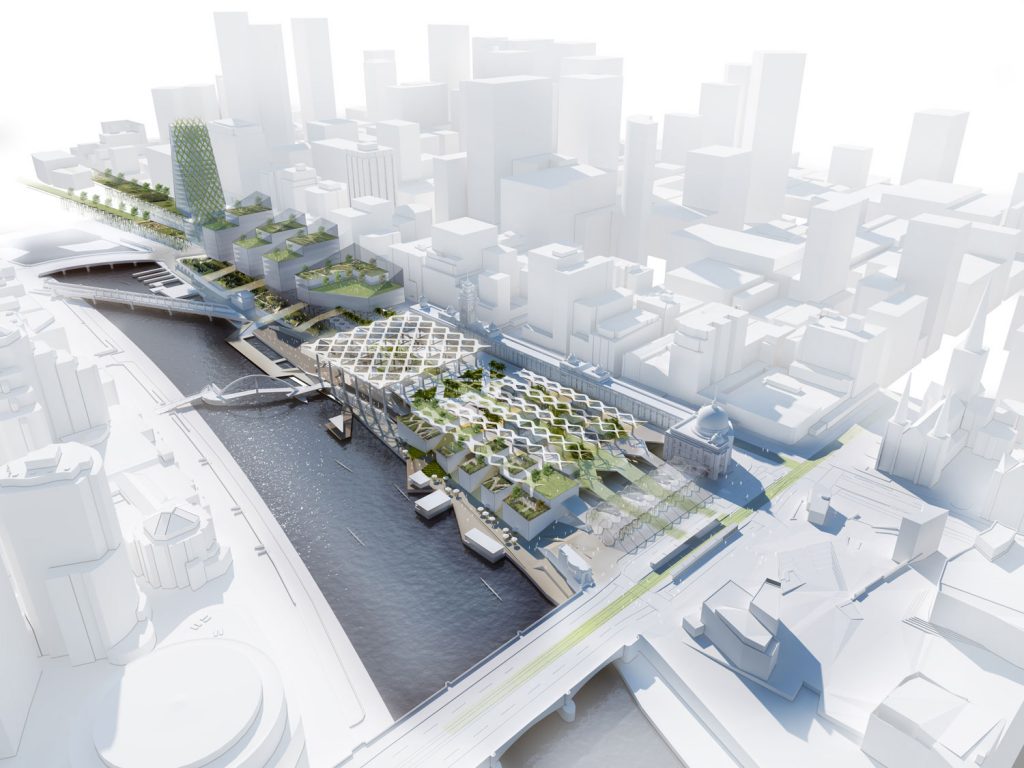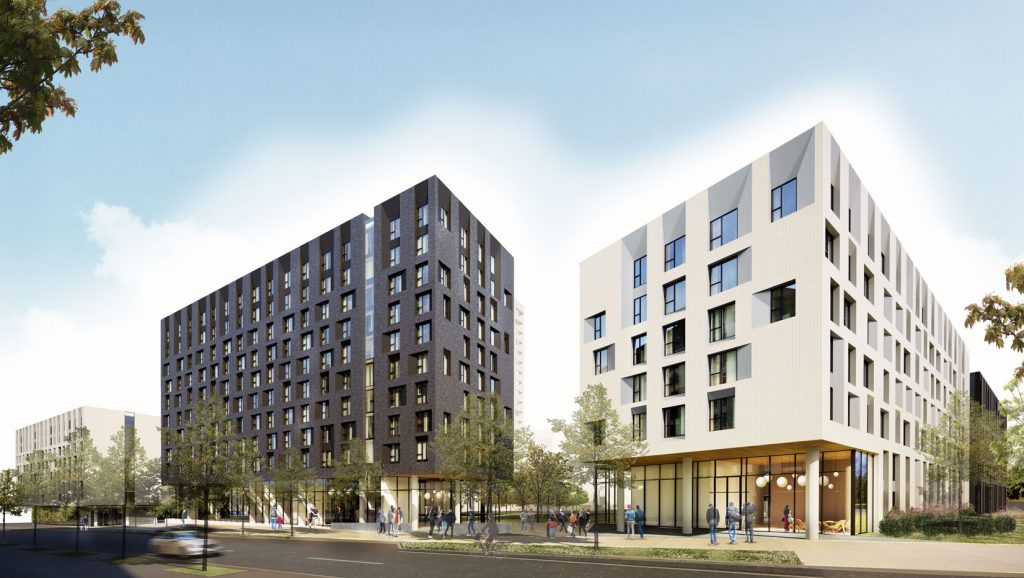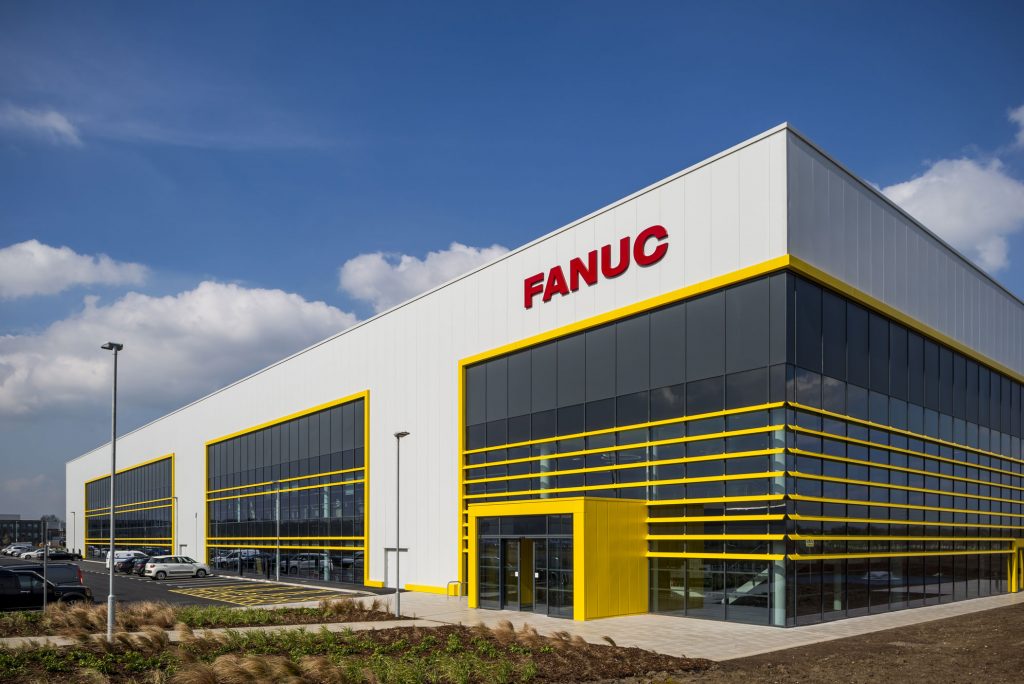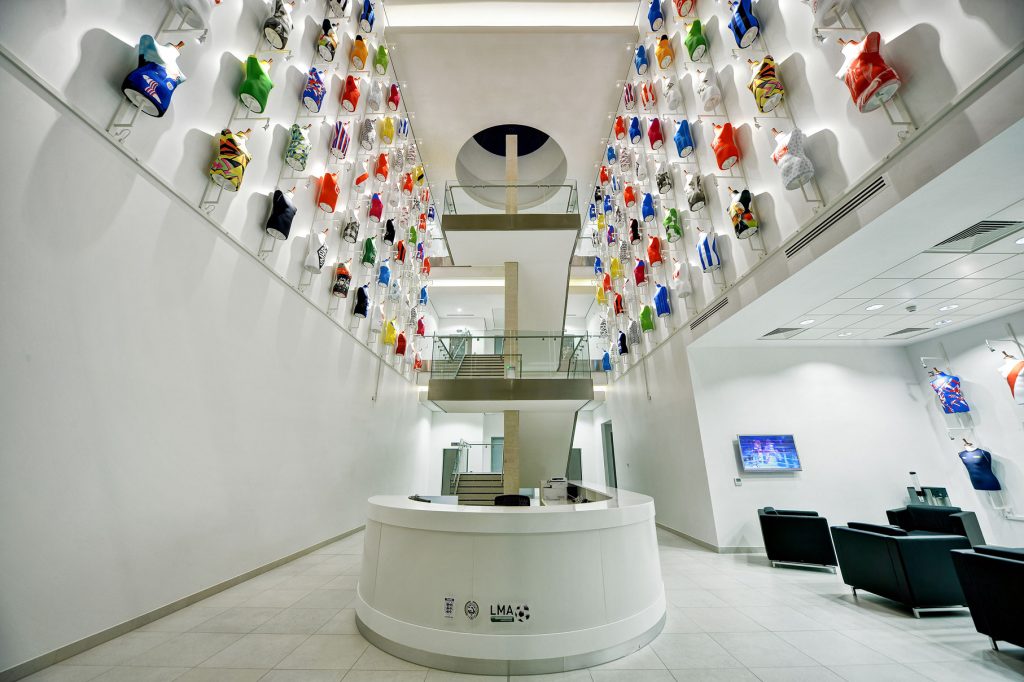
Bonhill Primary School
Client: West Dunbartonshire Council
Bonhill Primary School is a new 220 place village school on a brownfield site built opposite the existing smaller school.
The design concept that emerged in discussion with parents, teachers and pupils was that of a circular arrangement of class bases protecting an outdoor social space, which is expressed by two sweeping arcs of teaching wings and the larger form of an administration and hall block to the east.
The teaching wings, which feature red sandstone entrance pavilions at either end of the arcs, provide a scale suitable for young children, providing easily identifiable pupil entrances and clearly expressing the individual classroom elements so that the pupils can identify their
space and gain reassurance from this.
A simple palette of materials provides a gentle feel to the school whilst referring back to the traditional local use of red sandstone.
| LOCATION | West Dunbartonshire, Scotland |
|---|---|
| SECTOR | Education |
| COMPLETION DATE | August 2010 |
| PROJECT AREA | 2,400sqm |




