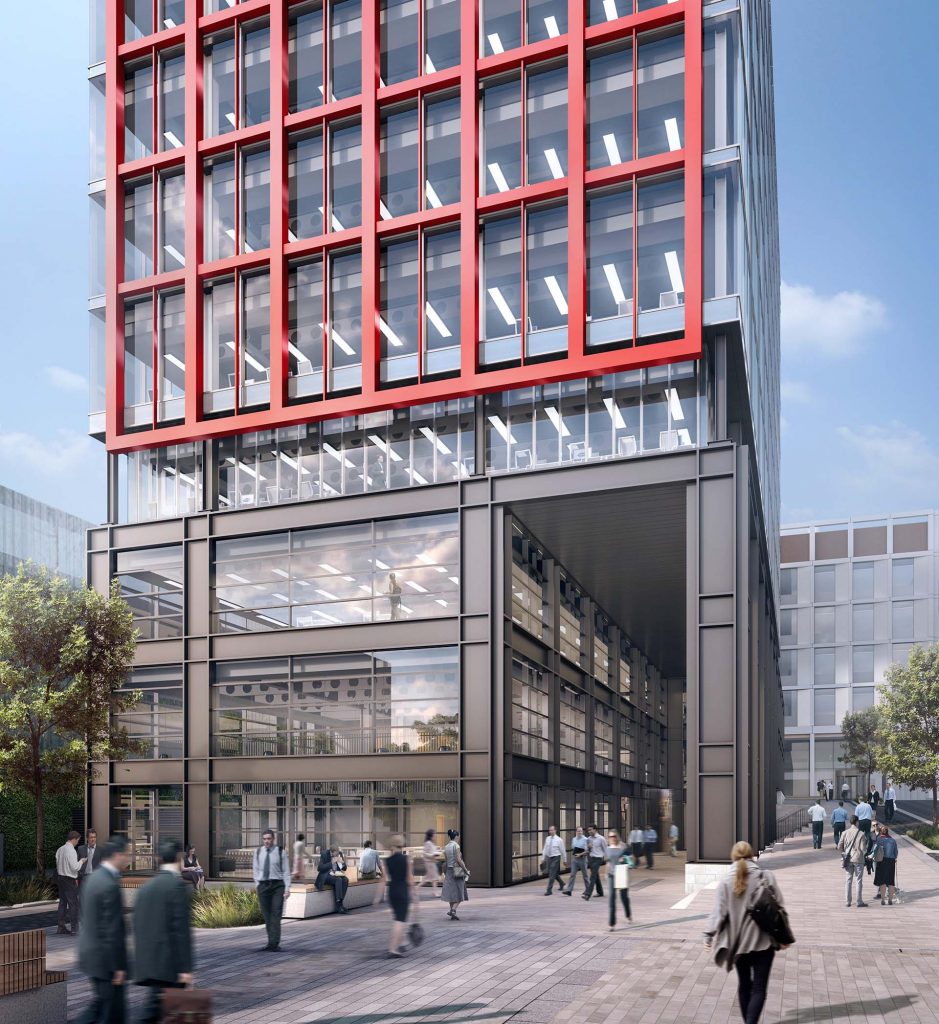
The Spark
Legal and General
The five storey university building is the flagship for the institute.
Accommodation comprises general teaching space, a students’ union bar, vocational kitchen and servery, a library, media and radio production suites and open IT spaces.
The design is a white reflective, monolithic block with deeply grooved and coloured window reveals. The white ceramic cladding of the building’s façade reflects the colours and shapes of the adjacent mature trees.
The internal accommodation and primary circulation wrap around a central atrium space which is covered by a curved ETFE roof light, allowing natural daylight to penetrate deep into the building.
| LOCATION | Grimsby, UK |
|---|---|
| SECTOR | Education |
| COMPLETION DATE | August 2011 |
| PROJECT AREA | 7,100sqm |